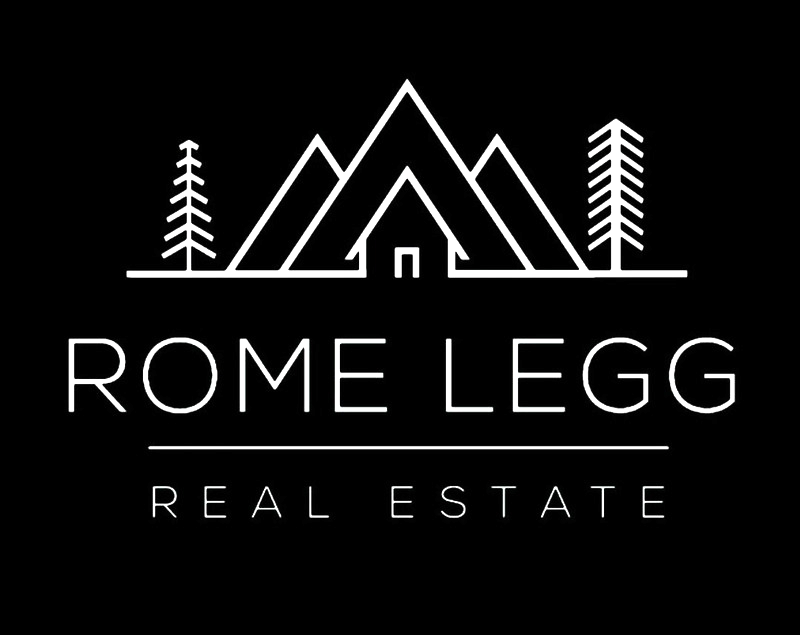


Listing Courtesy of: UTAH REAL ESTATE / Coldwell Banker Realty / Stacey Christopherson
1965 W 950 N Layton, UT 84041
Pending (54 Days)
$565,000
MLS #:
2031497
2031497
Taxes
$2,655
$2,655
Lot Size
4,792 SQFT
4,792 SQFT
Type
Single-Family Home
Single-Family Home
Year Built
2022
2022
Views
True
True
School District
Davis
Davis
County
Davis County
Davis County
Community
The Park
The Park
Listed By
Stacey Christopherson, Coldwell Banker Realty
Source
UTAH REAL ESTATE
Last checked Dec 23 2024 at 10:45 PM GMT+0000
UTAH REAL ESTATE
Last checked Dec 23 2024 at 10:45 PM GMT+0000
Bathroom Details
- Full Bathroom: 1
- 3/4 Bathroom: 1
- Half Bathroom: 1
Interior Features
- Windows: Blinds
- Laundry: Electric Dryer Hookup
- Appliance: Water Softener Owned
- Appliance: Refrigerator
- Appliance: Microwave
- Smart Thermostat(s)
- Video Camera(s)
- Video Door Bell(s)
- Range/Oven: Free Stdng.
- Range: Gas
- Oven: Gas
- Disposal
- Den/Office
- Closet: Walk-In
- Bath: Master
Subdivision
- The Park
Lot Information
- Vegetation: Xeriscaped
- Vegetation: Landscaping: Full
- Drip Irrigation: Auto-Full
- View: Mountain
- Sprinkler: Auto-Full
- Sidewalks
- Fenced: Full
Property Features
- Drip Irrigation: Auto-Full
- View: Mountain
- Sprinkler: Auto-Full
- Sidewalks
- Fenced: Full
Heating and Cooling
- Gas: Central
- Forced Air
- Central Air
Pool Information
- With Spa
- In Ground
- Heated
- Fenced
Homeowners Association Information
- Dues: $50/Monthly
Flooring
- Tile
- Carpet
Exterior Features
- Roof: Asphalt
Utility Information
- Utilities: Water Connected, Sewer Connected, Electricity Connected, Natural Gas Connected
- Sewer: Sewer: Connected
School Information
- Elementary School: Ellison Park
- Middle School: Shoreline Jr High
- High School: Layton
Garage
- Garage
Stories
- 2
Living Area
- 2,465 sqft
Location
Disclaimer: Copyright 2024 Utah Real Estate MLS. All rights reserved. This information is deemed reliable, but not guaranteed. The information being provided is for consumers’ personal, non-commercial use and may not be used for any purpose other than to identify prospective properties consumers may be interested in purchasing. Data last updated 12/23/24 14:45






Description