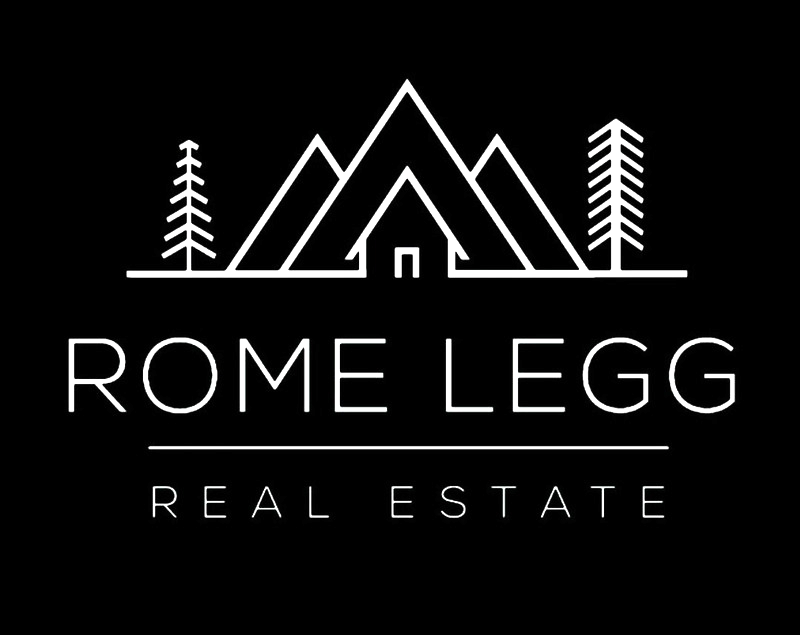


Listing Courtesy of: UTAH REAL ESTATE / Coldwell Banker Realty / Gian Sexsmith
2646 McClelland St Salt Lake City, UT 84106
Pending (39 Days)
$515,000

MLS #:
2044811
2044811
Taxes
$2,430
$2,430
Lot Size
4,356 SQFT
4,356 SQFT
Type
Single-Family Home
Single-Family Home
Year Built
1950
1950
Views
False
False
School District
Salt Lake
Salt Lake
County
Salt Lake County
Salt Lake County
Community
Valley View
Valley View
Listed By
Gian Sexsmith, Coldwell Banker Realty
Source
UTAH REAL ESTATE
Last checked Dec 23 2024 at 11:14 AM GMT+0000
UTAH REAL ESTATE
Last checked Dec 23 2024 at 11:14 AM GMT+0000
Bathroom Details
- Full Bathroom: 1
- 3/4 Bathroom: 1
Interior Features
- Windows: Blinds
- Laundry: Gas Dryer Hookup
- Laundry: Electric Dryer Hookup
- Appliance: Water Softener Owned
- Appliance: Washer
- Appliance: Refrigerator
- Appliance: Microwave
- Appliance: Dryer
- Range/Oven: Free Stdng.
- Oven: Gas
- Kitchen: Updated
- Jetted Tub
- French Doors
- Disposal
- Closet: Walk-In
Subdivision
- Valley View
Lot Information
- Vegetation: Landscaping: Full
- Sprinkler: Auto-Full
- Secluded
- Fenced: Part
- Curb & Gutter
Property Features
- Flat
- Terrain
- Sprinkler: Auto-Full
- Secluded Yard
- Fenced: Part
- Curb & Gutter
Heating and Cooling
- Hot Water
- Forced Air
- Central Air
Basement Information
- Daylight
Flooring
- Tile
- Hardwood
- Carpet
Exterior Features
- Roof: Asphalt
Utility Information
- Utilities: Water Connected, Sewer: Public, Sewer Connected, Electricity Connected, Natural Gas Connected
- Sewer: Sewer: Public, Sewer: Connected
School Information
- Elementary School: Jackson
- Middle School: Glendale
- High School: Highland
Stories
- 2
Living Area
- 1,740 sqft
Location
Disclaimer: Copyright 2024 Utah Real Estate MLS. All rights reserved. This information is deemed reliable, but not guaranteed. The information being provided is for consumers’ personal, non-commercial use and may not be used for any purpose other than to identify prospective properties consumers may be interested in purchasing. Data last updated 12/23/24 03:14




Description