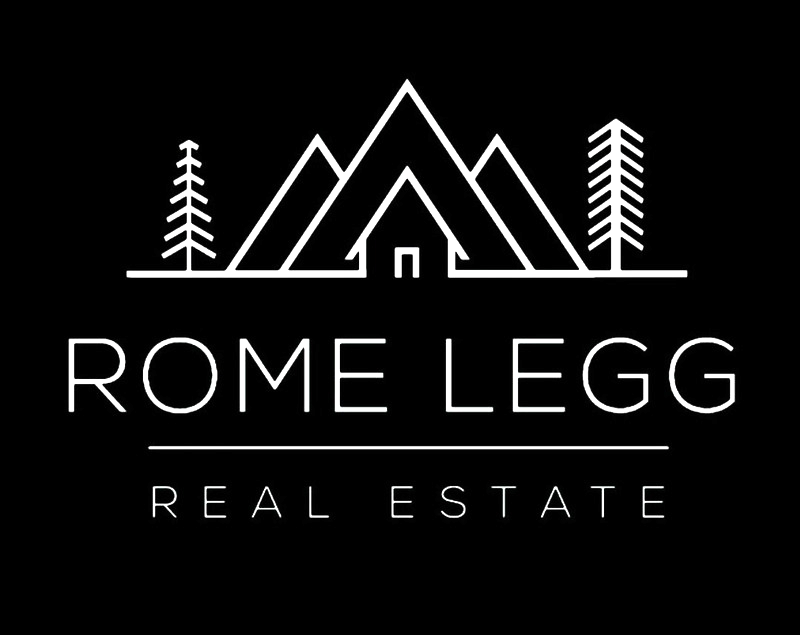


Listing Courtesy of: UTAH REAL ESTATE / Coldwell Banker Realty / Helen Reynolds / Rie Attridge
710 E 200 S 6E Salt Lake City, UT 84102
Active (196 Days)
$399,500
MLS #:
2000751
2000751
Taxes
$1,382
$1,382
Lot Size
436 SQFT
436 SQFT
Type
Condo
Condo
Year Built
1965
1965
Views
False
False
School District
Salt Lake
Salt Lake
County
Salt Lake County
Salt Lake County
Community
Stansbury
Stansbury
Listed By
Helen Reynolds, Coldwell Banker Realty
Rie Attridge, Coldwell Banker Realty
Rie Attridge, Coldwell Banker Realty
Source
UTAH REAL ESTATE
Last checked Dec 22 2024 at 12:50 AM GMT+0000
UTAH REAL ESTATE
Last checked Dec 22 2024 at 12:50 AM GMT+0000
Bathroom Details
- Full Bathroom: 1
- Half Bathroom: 1
Interior Features
- Kitchen: Updated
- Bath: Master
- Closet: Walk-In
- Range/Oven: Built-In
- Granite Countertops
- Appliance: Ceiling Fan
- Appliance: Range Hood
- Appliance: Microwave
- Appliance: Refrigerator
Subdivision
- Stansbury
Lot Information
- Sidewalks
- Corner Lot
- Road: Paved
- Curb & Gutter
- Vegetation: Landscaping: Full
Property Features
- Terrain
- Sidewalks
- Curb & Gutter
- Corner Lot
- Flat
- Road: Paved
Heating and Cooling
- Heat Pump
Homeowners Association Information
- Dues: $420/Monthly
Flooring
- Travertine
Exterior Features
- Roof: Membrane
Utility Information
- Utilities: Sewer: Public, Sewer Connected, Natural Gas Connected, Electricity Connected, Water Connected
- Sewer: Sewer: Connected, Sewer: Public
School Information
- Elementary School: Bennion (M Lynn)
- Middle School: Bryant
- High School: East
Garage
- Garage
Stories
- 1
Living Area
- 1,006 sqft
Location
Listing Price History
Date
Event
Price
% Change
$ (+/-)
Sep 19, 2024
Price Changed
$399,500
-3%
-10,500
Jul 17, 2024
Price Changed
$410,000
-2%
-10,000
May 23, 2024
Original Price
$420,000
-
-
Disclaimer: Copyright 2024 Utah Real Estate MLS. All rights reserved. This information is deemed reliable, but not guaranteed. The information being provided is for consumers’ personal, non-commercial use and may not be used for any purpose other than to identify prospective properties consumers may be interested in purchasing. Data last updated 12/21/24 16:50





Description